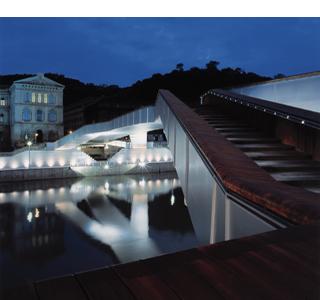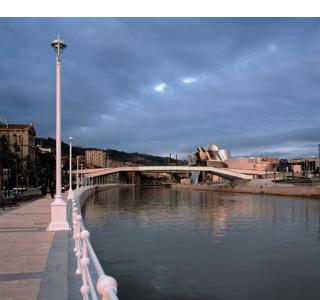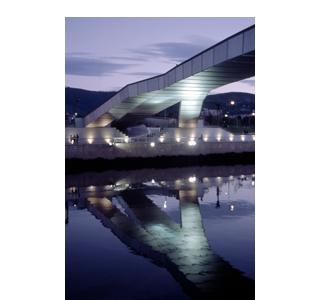Footbridge Padre Arrupe
Abandoibarra, Bilbao
Date: 1995
Description
The competition proposed to connect through the footbridge several levels both at the low riverside walks (+4.00) and also some high connections with the University of Deusto (+11,00) and the square of Abandoibarra (+9.00). This led us to search for a humbly item that would fit the tensions of place and the fraught pedestrian circulations.
We started to work with the idea of a continuous element of a structural sheet of constant thickness with two different skins, one of stainless steel and the other of timber.
This sheet is broken by a set of folds and cuts. The entire design process was developed with only these laws, so that there is no difference between the folds that form the bids and banisters and the folds that form the access ramps.
The outer metal skin is composed of a succession of large prefabricated stainless steel sheet 20 mm thick. These pieces form the main structure of the bridge and play the supporting role.
The inner skin gives a warm feeling, due of the material it is made, Lapacho wood, and from the modulation of its elements.
The result,, with a six supports at different heights, is an object with a really strong zoomorphic character, a piece that has settled naturally on its supports, like a dragonfly on the estuary. This vision is emphasized by risen t rise from the floor of the city of the ramps and stairways of stone, clearly marking the difference between the city floor and the metal object that sits on it.
Property/Client: Bilbao Ría 2000
Architects: Lorenzo Fernández-Ordóñez
Engineer: J.A. Fernández-Ordóñez, Francisco Millanes, Javier Pascual, Tomás Ripa
Consulting: IDEAM
Collaborators: Eduardo San Ncolás, Lourdes Carrasco Ponce, Javier Sancho, Jaime Galmés, Cristina de Santiago, Efren Doncel, Inmaculada López,
Contract: CONCURSO NACIONAL. Primer Premio. 1995
Contractor company: UTE FERROVIAL-URSSA
Built area m2: 3400 m2
Budget: 7.500.000 €
Current status: Finalizado 2003











